
Fully Custom 50×50 Metal Building Kits
We offer a variety of 50*50 metal building kits for all types of applications. Our pre-engineered steel kits are designed to be easy to assemble and use only the highest quality materials so you can be sure that your structure will last for many years to come. They are designed to withstand harsh weather conditions like heavy snow and high wind speeds.
We also provide customization options for our steel building kits so that you can get the exact size and design you need for your project. Whether you need storage space for farming equipment or a metal garage for multiple vehicles, we have a steel frame building for you.
50 x 50 Steel Buildings – Versatile Structures for Your Needs
Our 50 x 50 metal buildings are perfect for a variety of needs, such as a barn, steel garage, or workshop. Add framed openings, such as walk-in or garage doors, choose from color options and insulation levels, and build your customized structure with ease. Our buildings are designed to meet all building codes and provide maximum safety.
Our experienced customer service team is here to help you find the ideal steel frame building for your needs. Contact us today to learn more about our 50 x 50 metal buildings or any of our other steel structures!
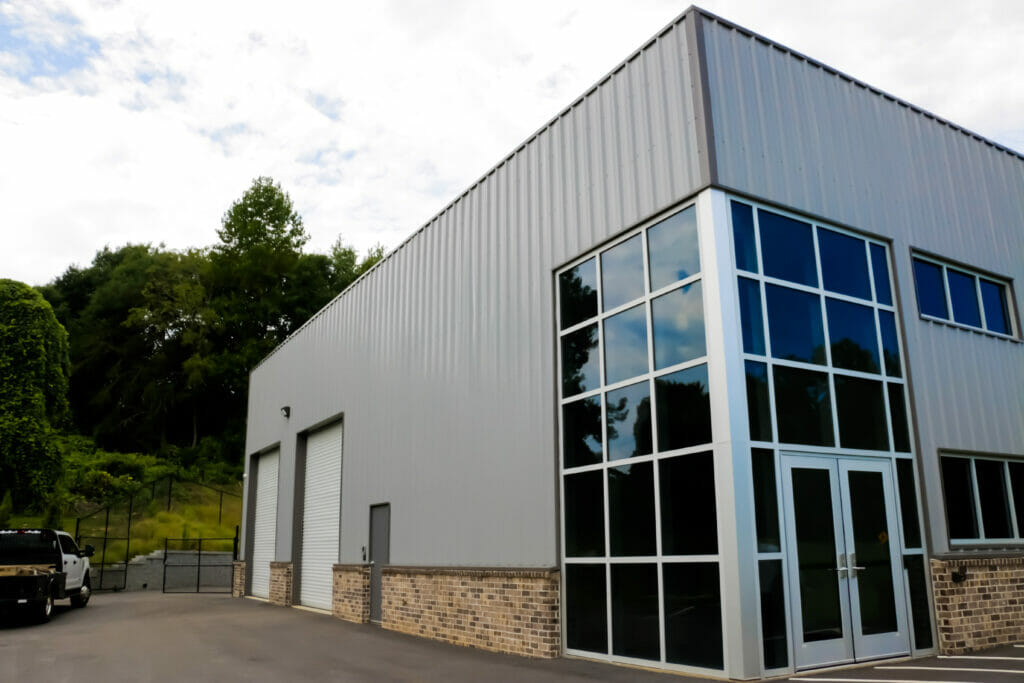
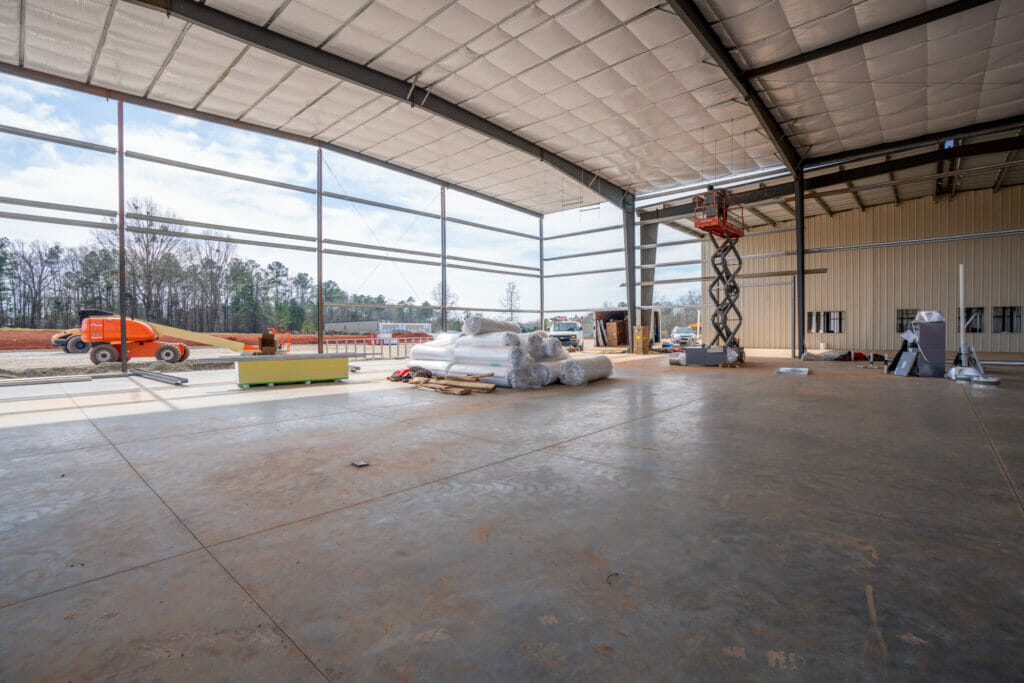
The Essentials of Pre-Engineered Steel Building Design
Pre-engineering in steel buildings isn’t just a buzzword. It’s an essential aspect of the building process that brings numerous advantages.
One of the primary advantages of pre-engineered steel buildings is the significant reduction in labor costs. This is because the design, measurement, and cutting are done in controlled environments, allowing for precision and efficiency. As a result, construction crews spend less time on-site, translating to reduced labor hours and, therefore, lower costs.
Pre-engineered steel structures are famed for their strength and durability. Their design ensures they can withstand external pressures such as wind, snow, and seismic activities. Additionally, steel’s inherent qualities, like resistance to rust and decay, make these buildings a long-lasting solution.
Quality is pivotal. By using high-grade steel and other quality materials in the construction, pre-engineered buildings guarantee longevity, safety, and fewer maintenance issues. This not only ensures the structure remains robust but also offers peace of mind to the owner.
The Size of the Building and Its Significance | 2,500 Square Foot Building
Size does matter, especially when it comes to buildings. The 50 x 50 metal building, providing 2,500 square feet of space, is often an ideal choice for various applications.
The size of a building inherently dictates its usability. A 2,500 square foot structure can comfortably serve as a medium-sized workshop, commercial space, or even a spacious garage. Its versatile nature means it can adapt to the ever-changing needs of a business or individual.
This footprint is compact enough for most properties while still offering ample space. It strikes a balance, providing room for operations without becoming overwhelming in terms of construction and maintenance.
While larger buildings might offer more space, they also come with increased costs and potential complications during the construction phase. Smaller buildings, on the other hand, may not meet the needs of growing businesses or storage demands. The 50 x 50 strikes a favorable middle ground.

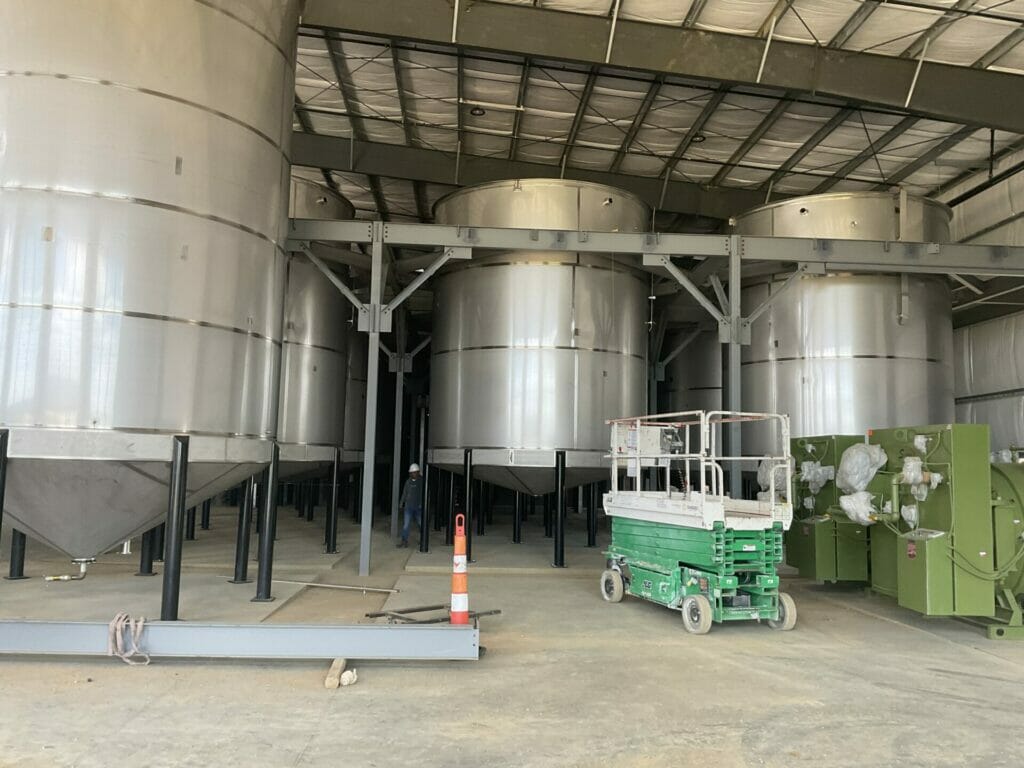
Roof and Walls – The Shield of Your Structure
Protecting the interior, the roof and walls of your steel structure play a pivotal role in its overall effectiveness and durability.
A building is only as strong as its weakest point. Therefore, ensuring the roof and walls are constructed with durability in mind is essential. They provide the first line of defense against external elements like rain, snow, and wind.
Modern pre-engineered steel buildings offer various customization options. Whether it’s choosing a specific type of roof, like a pitched or flat one, or deciding on wall cladding options, there’s flexibility to suit individual needs and aesthetics.
By using galvanized steel, protective coatings, and other modern construction techniques, it’s possible to enhance the weather resistance of the structure. This not only ensures longevity but also reduces maintenance costs in the long run.
Making the Most of Large Open Spaces | Pre-Engineered Metal Buildings
Open spaces within buildings offer an array of possibilities. The design of pre-engineered metal buildings emphasizes this aspect, ensuring versatility across sectors.
Open interiors allow for easier movement of machinery, better storage solutions, and adaptable spaces for different functions, like garage buildings.
In commercial buildings, it means more room for inventory or spacious storefronts. In industrial and agricultural environments, it translates to efficient operations and storage for large equipment.
One of the significant benefits of such expansive spaces is adaptability. Today’s workshop can be tomorrow’s storage space, or next year’s expanded garage. The flexibility of an open interior means the building can evolve with the owner’s needs.
To make the most of these large spaces:
- Implement modular storage solutions.
- Use movable partitions for creating adaptable zones.
- Plan for future expansion or changes in advance.
- Ensure there is enough lighting and ventilation to make the space feel even more expansive.
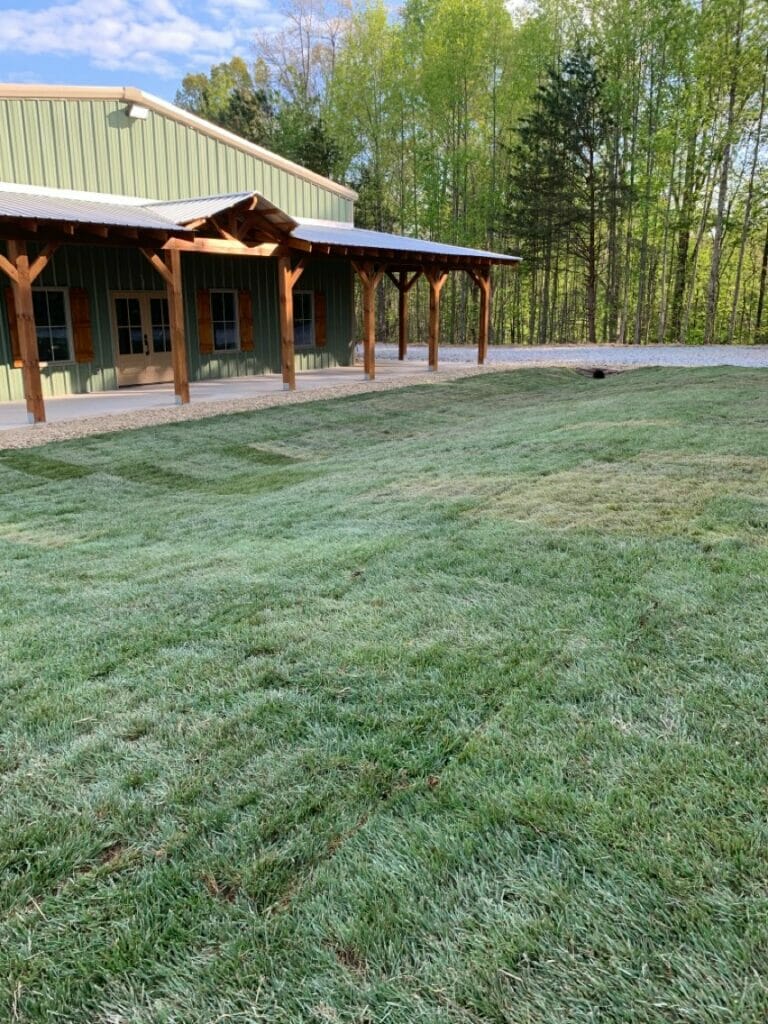
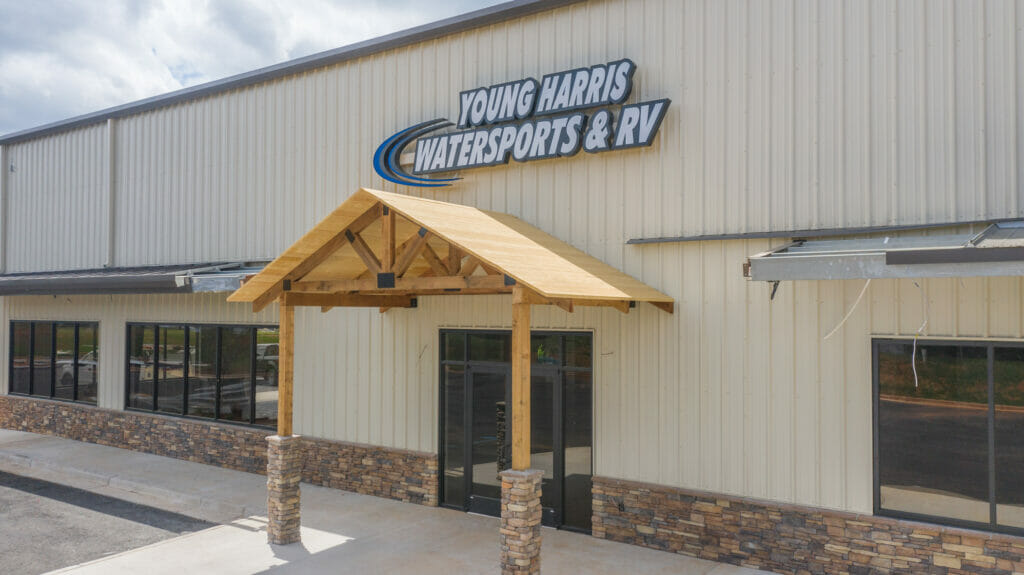
Ready to Transform Your Space with a 50×50 Metal Building?
Don’t wait to capitalize on the benefits of our pre-engineered steel structures. Whether you’re envisioning a spacious garage, a functional workshop, or a commercial hub, our 50×50 metal buildings are tailored to fit your unique needs.
Contact us today to embark on a journey of durability, flexibility, and unparalleled value. Our team will be with you every step of the way to make sure your project turns out exactly how you envisioned it.
WHY CHOOSE MAVERICK STEEL BUILDINGS
Building Custom Metal Structures Is Our Specialty.
Fast Delivery
Short turnaround time for drawings.
Full Service
Installation & Coordination in the southeast USA.
Foundation Drawings Included
Customers always receive the foundation drawings.
Premium Quality
Premium Quality Steel & parts.
Safety & Durability
Fire resistant metal buildings last a lifetime.
Cost savings
Much more cost-efficient than traditional wooden structures.
No hidden cost
100% complete quotes.
Quick & Easy
Faster and easier to construct that traditional methods.
Customizable
Attractive building finish and a wide variety of options and colors.
Maintenance Free
No need to paint or patch.
100% American Made Steel
Supporting a network of American businesses.
Environmentally Friendly
25-35% of our materials are recyclable.
Price My Building
Don’t want to wait?
Call now!
| Monday | 09:00 – 17:00 | |
|---|---|---|
| Tuesday | 09:00 – 17:00 | |
| Wednesday | 09:00 – 17:00 | |
| Thursday | 09:00 – 17:00 | |
| Friday | 09:00 – 17:00 | |
| Saturday | Closed | |
| Sunday | Closed | |