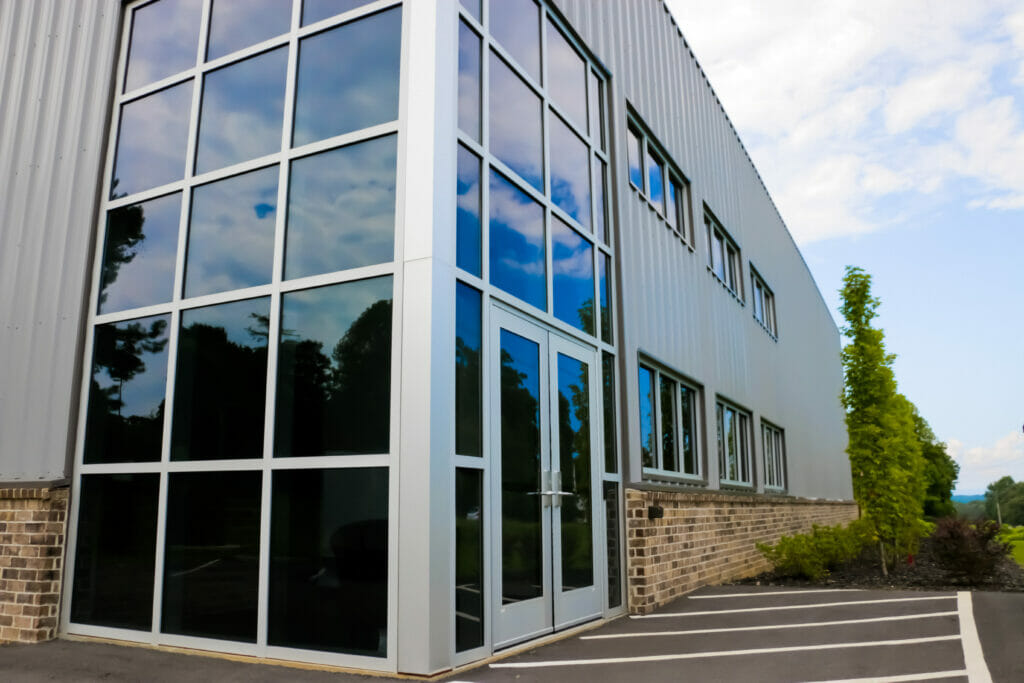
Maverick Steel Buildings 40×60 Metal Building Prices
Our 40×60-sized buildings provide 2,400 square feet of spacious area to meet your business needs. You can customize these buildings to serve as a commercial metal garage, small business office space, or even a retail area due to their extreme versatility.
You can select from multiple framed opening options including roll-up doors. The best part is that these steel structures come in a reasonable price range. Though the ultimate price is highly dependent on factors like your location and the price of steel, we always make sure to provide the best deals for our customers.
CUSTOM DESIGNED 40×60 STEEL BUILDING
When you’re planning to install a 40×60 metal building, you’d want to ensure that you get an accurate price quote, right? Maverick Steel Buildings is committed to providing just that. However, we’ll require some in-depth information about your proposed project before we can get to the specifics.
Customization options, such as insulation, garage doors, windows, and more influence the price of your metal building. At Maverick Steel Buildings, we take all factors into account to provide you with an accurate 40*60 steel building price. Plus, having a thorough understanding of your project helps us design a metal building that meets all of your preferences and requirements.
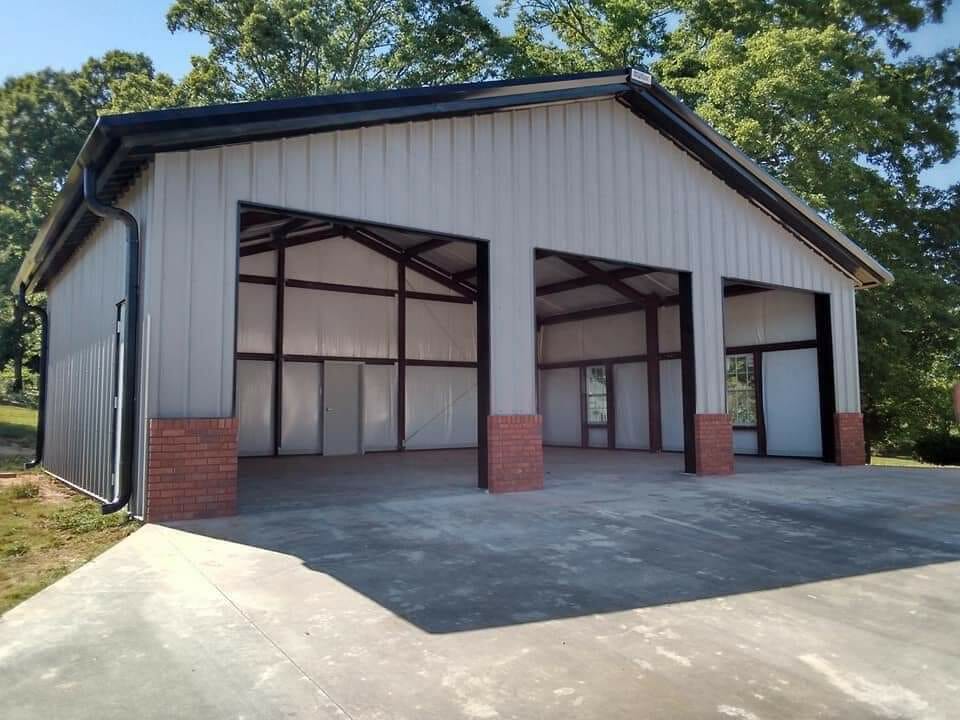

Survey And Grading Costs to Build a 40*60 Metal Building
In addition to your chosen customizations, you will also want to consider the location of your prefabricated building. You need to survey and level the area to prepare for a building of this size. You should include these often-overlooked additional costs in your project calculations.
Luckily, reaching out to local professionals in your area can provide you with valuable information to help with the planning process. They often already have the heavy equipment needed to complete the job quickly and efficiently.
You will also need to calculate the concrete slab cost for your pre-engineered building’s foundation. Concrete slabs generally cost between $4 and $8 per square foot including labor. A typical 40×60 concrete slab at 6 inches deep could cost around $14,400 depending on a number of factors including your building’s location.
Calculating these costs ahead of time can help you plan for success with your project and give you an idea of what to expect when it comes to budget.
40 x 60 Metal Building Costs – Finishing Out
The geographical location of your building project will affect the overall design and price of your 40 x 60 metal building. Depending on the weather in your project’s area our engineers will need to design your building with high wind speeds and snow loads in mind. Maverick Steel Buildings expert engineers will design your metal building to meet the local building code requirements of your area.
You must ensure that other costs, such as labor and materials for your building’s concrete slab installation, are properly accounted for. Concrete slabs generally cost between $4 and $8 per square foot including labor. A typical 40×60 concrete slab at 6 inches deep could cost around $14,400 depending on a number of factors including your building’s location.
Keep in mind that when you purchase a 40×60 metal building kit from Maverick Steel Buildings this does not include interior walls, electrical wiring, plumbing, ventilation, or HVAC systems. These components are purchased separately and you must account for the material and labor costs you will accrue while finishing your building project.
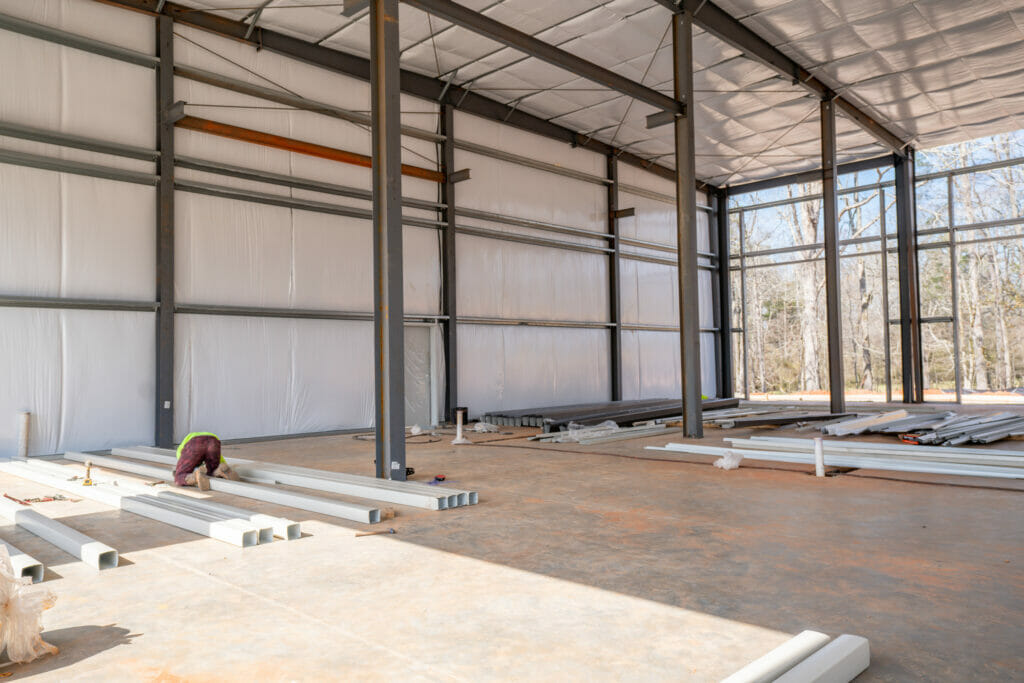
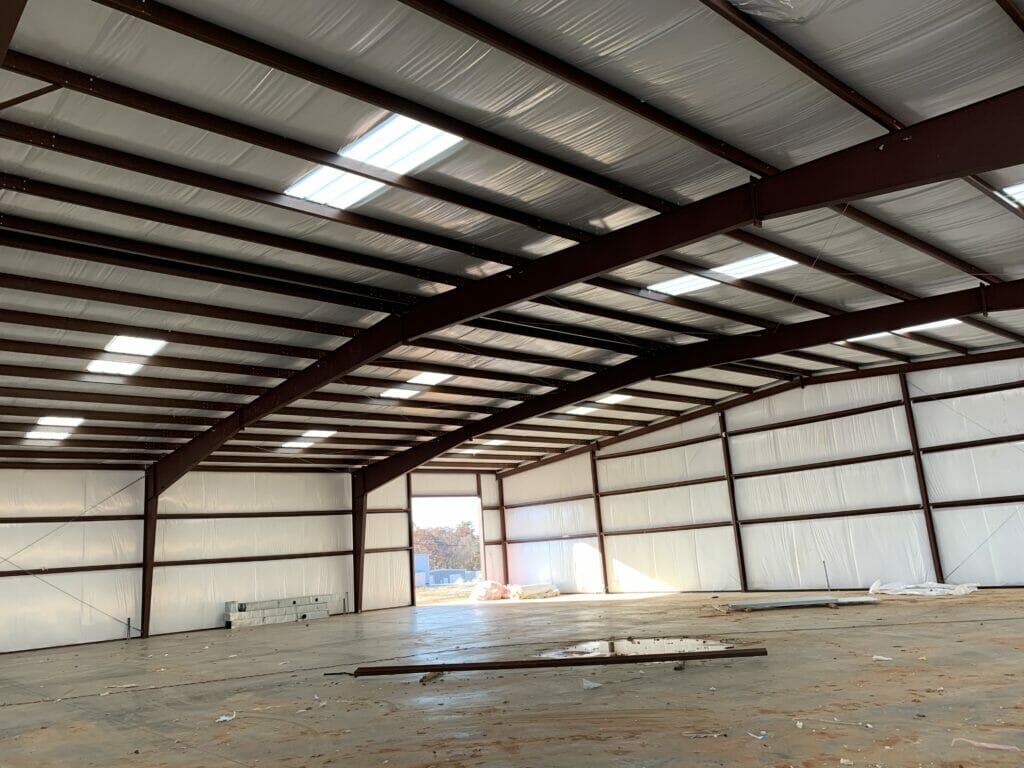
Stop Corrosion in Its Tracks: Invest in Proper Insulation Today
In addition to its primary function of regulating temperature, proper insulation works wonders in preventing moisture buildup within your metal building kit as well. Condensation can lead to corrosion, which runs the risk of ultimately affecting your building’s structural integrity in addition to its aesthetic appeal.
Including insulation that is well-suited to the dimensions of your metal building is crucial in ensuring that it can perform to its full potential. For instance, properly insulating a 40 x 60 metal building could run you around $4,320 to $8,160, depending on the dimensions of your walls, building height, quality of materials, and more.
CONSTRUCTING YOUR STEEL BUILDING KIT
Maverick Steel Buildings is a leading provider of high-quality and affordable steel building packages across the United States. Our team of experienced metal building experts take pride in providing exceptional customer service and transparency in pricing.
While we offer 40×60 basic building packages at an affordable rate, please note that the cost is subject to change based on many variables such as the cost of steel and more. Feel free to reach out to us for a detailed and accurate quote on our 40×60 steel buildings. We are always eager to help you start your next building project!
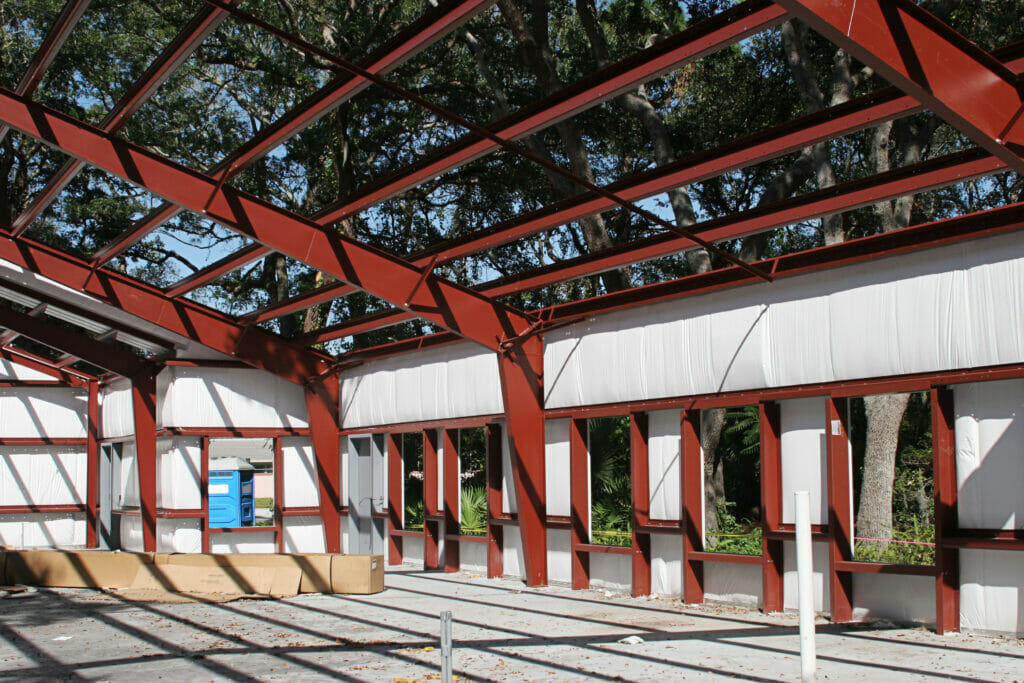
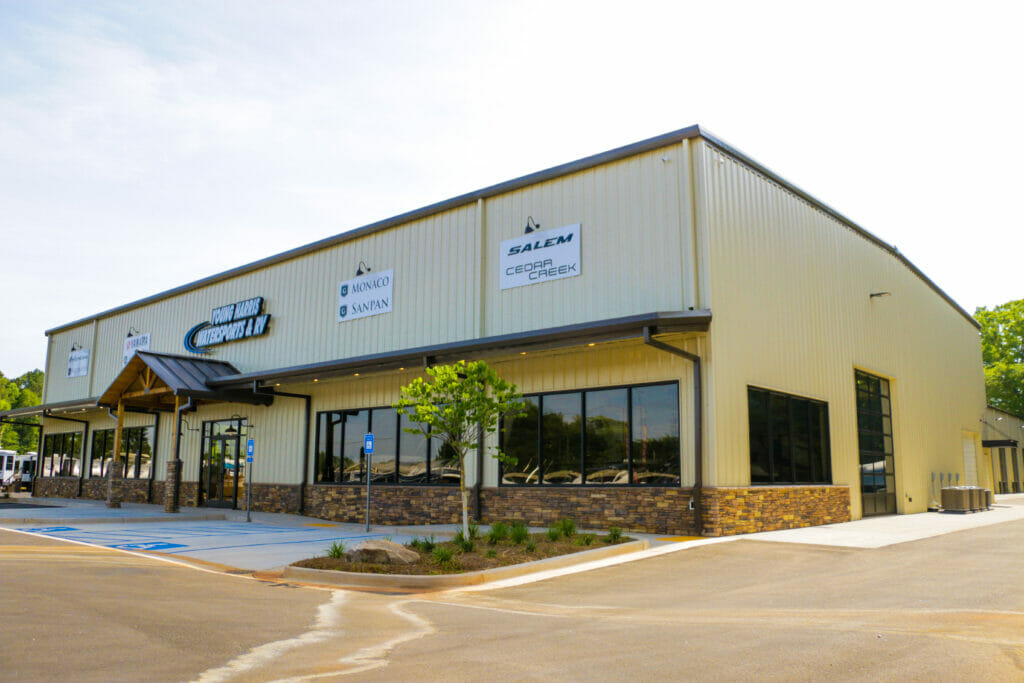
TOTAL COST OF BUYING A STEEL BUILDING KIT
When it comes to planning for the purchase and installation of a steel building kit, it’s crucial that you consider the total cost involved. The cost will depend on numerous factors, such as the size of the building, the materials used, and any additional features or customizations needed.
For instance, say you’re looking to buy and erect a cost-effective 40 x 60 steel building kit. In order to get an accurate quote for your project, we highly recommend that you contact our team of experienced steel-building professionals who can guide you through every step of the purchase and installation process.
WHY CHOOSE MAVERICK STEEL BUILDINGS
Building Custom Metal Structures Is Our Specialty.
Fast Delivery
Short turnaround time for drawings.
Full Service
Installation & Coordination in the southeast USA.
Foundation Drawings Included
Customers always receive the foundation drawings.
Premium Quality
Premium Quality Steel & parts.
Safety & Durability
Fire resistant metal buildings last a lifetime.
Cost savings
Much more cost-efficient than traditional wooden structures.
No hidden cost
100% complete quotes.
Quick & Easy
Faster and easier to construct that traditional methods.
Customizable
Attractive building finish and a wide variety of options and colors.
Maintenance Free
No need to paint or patch.
100% American Made Steel
Supporting a network of American businesses.
Environmentally Friendly
25-35% of our materials are recyclable.
Price My Building
Don’t want to wait?
Call now!
| Monday | 09:00 – 17:00 | |
|---|---|---|
| Tuesday | 09:00 – 17:00 | |
| Wednesday | 09:00 – 17:00 | |
| Thursday | 09:00 – 17:00 | |
| Friday | 09:00 – 17:00 | |
| Saturday | Closed | |
| Sunday | Closed | |