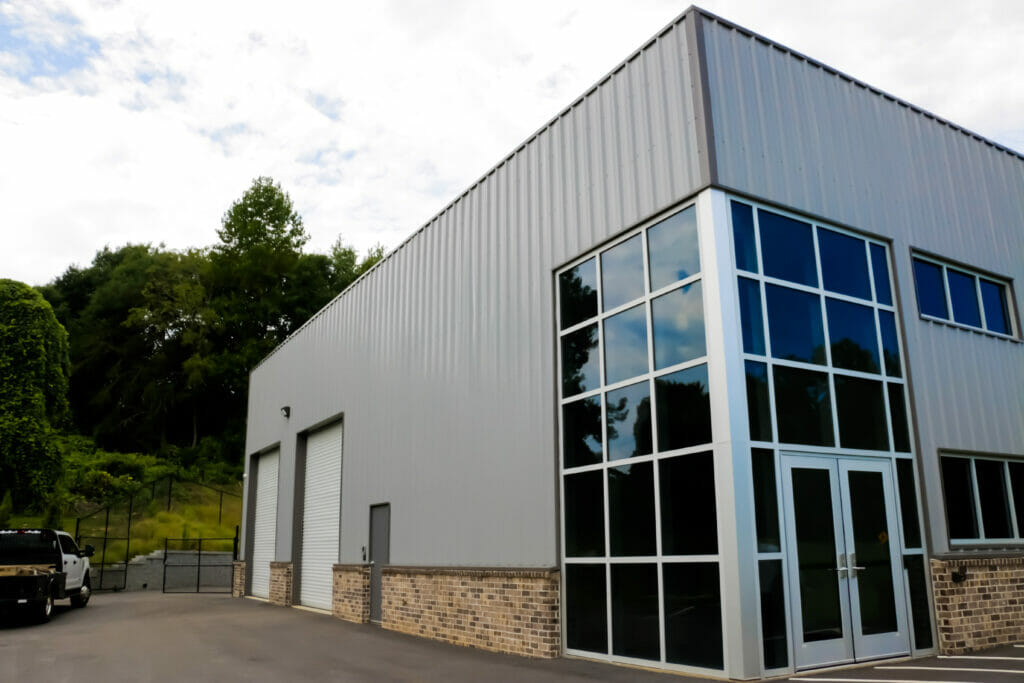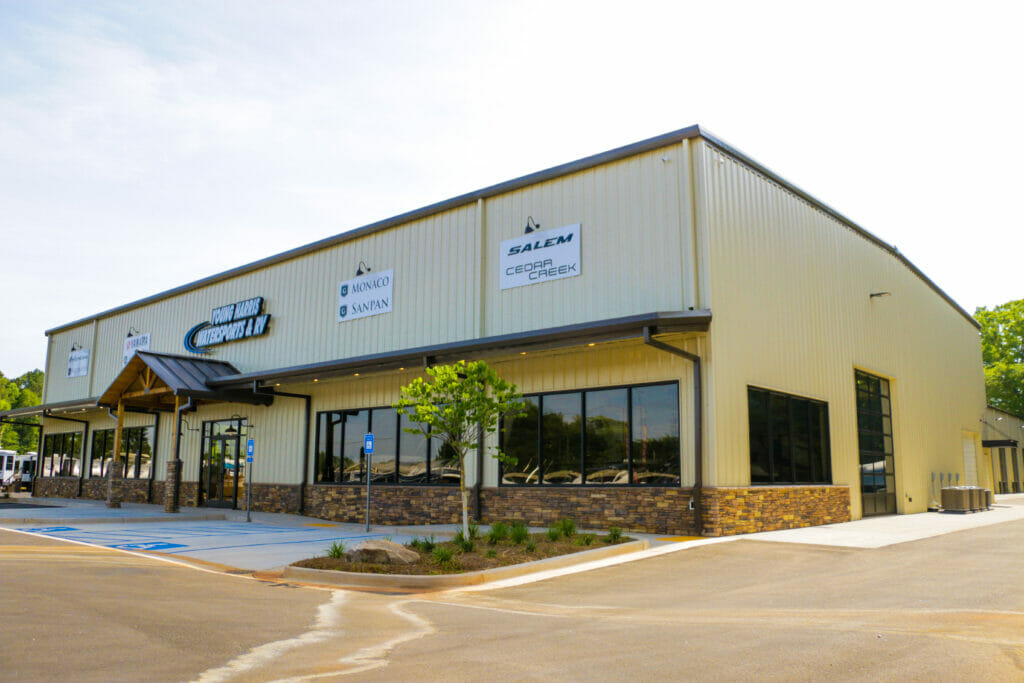
Pre-Engineered 35×60 Metal Building for Sale
35×60 Steel Building Kits are designed to be used as garages, workshops, shops, homes, and more. They come with a wide range of customization options, allowing you to choose from different roof styles, siding types, doors, windows, colors, insulation levels, and more. These buildings are also energy-efficient and easy to maintain.
Whether you are looking to build residential or commercial buildings, our kits are designed to meet the local building codes in your area. This means that your building will withstand high winds and snow loads.
High-Quality 35×60 Metal Buildings Kit with 2,100 Square Feet of Interior Space
With a 35×60 Steel Building Kit, you can create the perfect barndominium, retail store, workshop, or recreational vehicle garage. Our kits are made from the finest materials and engineered to meet your exact specifications.
Building costs may vary depending on materials, labor, and geographic location. Contact our customer service team to learn about our metal building prices. We provide free estimates on all our products and services and will work with you to create a custom solution tailored to your budget.

WHY CHOOSE MAVERICK STEEL BUILDINGS
Building Custom Metal Structures Is Our Specialty.
Fast Delivery
Short turnaround time for drawings.
Full Service
Installation & Coordination in the southeast USA.
Foundation Drawings Included
Customers always receive the foundation drawings.
Premium Quality
Premium Quality Steel & parts.
Safety & Durability
Fire resistant metal buildings last a lifetime.
Cost savings
Much more cost-efficient than traditional wooden structures.
No hidden cost
100% complete quotes.
Quick & Easy
Faster and easier to construct that traditional methods.
Customizable
Attractive building finish and a wide variety of options and colors.
Maintenance Free
No need to paint or patch.
100% American Made Steel
Supporting a network of American businesses.
Environmentally Friendly
25-35% of our materials are recyclable.
Price My Building
Don’t want to wait?
Call now!
| Monday | 09:00 – 17:00 | |
|---|---|---|
| Tuesday | 09:00 – 17:00 | |
| Wednesday | 09:00 – 17:00 | |
| Thursday | 09:00 – 17:00 | |
| Friday | 09:00 – 17:00 | |
| Saturday | Closed | |
| Sunday | Closed | |