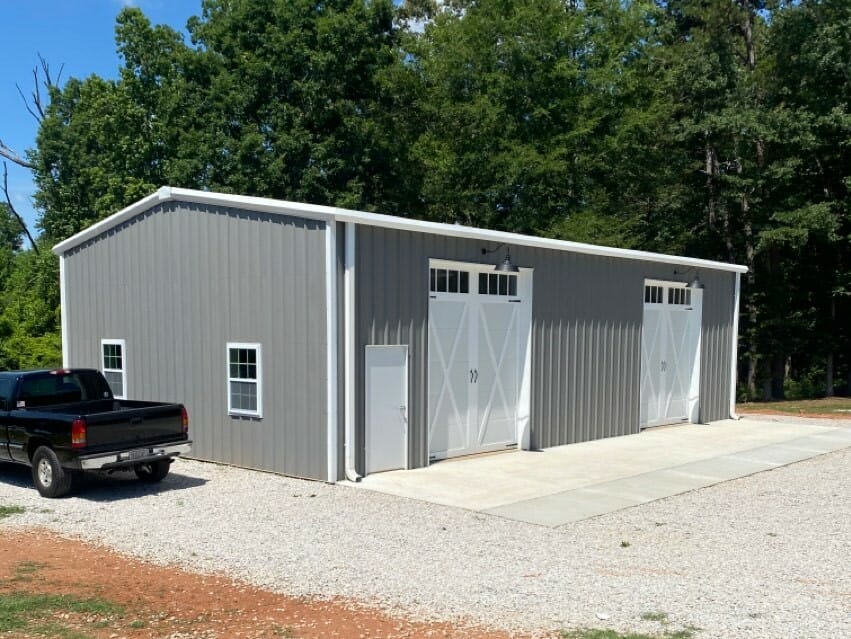
WHAT KIND OF ROOF TYPES ARE AVAILABLE FOR PREFABRICATED STEEL BUILDINGS?
The sheer variety of roof designs available can be a little overwhelming. That is why we’re here to try to make some sense of the terms and styles you’re most likely to see.
We want to ensure your steel building is perfect for your needs as well as the weather conditions it is likely to face in its final location. Whether you face high winds, heavy snow loads, or even hurricanes – we have the perfect building for you.
Our 100% American-made structural steel frame constructed metal building kits are perfect for metal garages, pole barns, barndominiums, hay barns, riding arenas, and more. Check out our steel building kits here.
PITCHED ROOF
A pitched roof is the most common style and is identified by its downward slope, typically constructed in two parts angled from a central ridge, but sometimes in one piece, from one edge to the other.
SLOPED ROOF
PITCHED ROOF
Sloped roofs are a very aesthetic roof style choice popular for residential steel buildings. The asymmetric look of sloped roofs is very modern and appeals to many steel building homeowners.
FLAT ROOF
Flat roofs are the most ancient style of roofs. This style of roof is almost level in contrast to most sloped roofs. The slope of a roof is known as its pitch and flat roofs have up to approximately 10°.
Monitor Roof
A raised structure that runs along the ridge of a double-pitched roof. This structure has its own roof running parallel to the main roof.
STANDING SEAM ROOF
Standing seam metal roofing is a concealed fastener roofing system. This roofing style features vertical legs with flat space in between them and typically has panels that run vertically up the roof.
GABLE ROOF
Similar to pitched roofs, Gable roofing is the simplest type of roof design and is generally the silhouette you picture when you visualize a “house” in your head. Two long sections meet at an angle.
SHED ROOF
A shed-style roof, also known as a skillion or lean-to roof, is a roof that slopes down in one direction. It is flat with a steep slope. Very similar to the sloped roof, this style is much more utilitarian.
Salt Box Roof
The salt box roof is a variation of the gable-style roof, known for its unique asymmetrical design Typically, the front side boasts a shorter length and a gentle slope, while the back side extends longer.
GAMBREL ROOF
The gambrel roof design is basically a gable roof design with four sides instead of two. This roof option has the overall appearance of a sloped roof, but the slope of the top sides is not as steep.
MANSARD ROOF
Mansard roofs are four-sided gambrel-style hip roofs that are characterized by two slopes on each of its sides with the lower slope, punctured by dormer windows, at a steeper angle than the upper.
HIP ROOF
A hip roof, or hipped roof, is a type of roofing style where all sides slope downwards to the wall panels, usually with a fairly gentle slope, although a tented roof by definition is a hipped roof with a steep pitch.
WHY CHOOSE MAVERICK STEEL BUILDINGS
Building Custom Metal Structures Is Our Specialty.
Fast Delivery
Short turnaround time for drawings.
Full Service
Installation & Coordination in the southeast USA.
Foundation Drawings Included
Customers always receive the foundation drawings.
Premium Quality
Premium Quality Steel & parts.
Safety & Durability
Fire resistant metal buildings last a lifetime.
Cost savings
Much more cost-efficient than traditional wooden structures.
No hidden cost
100% complete quotes.
Quick & Easy
Faster and easier to construct that traditional methods.
Customizable
Attractive building finish and a wide variety of options and colors.
Maintenance Free
No need to paint or patch.
100% American Made Steel
Supporting a network of American businesses.
Environmentally Friendly
25-35% of our materials are recyclable.
Price My Building
Don’t want to wait?
Call now!
| Monday | 09:00 – 17:00 | |
|---|---|---|
| Tuesday | 09:00 – 17:00 | |
| Wednesday | 09:00 – 17:00 | |
| Thursday | 09:00 – 17:00 | |
| Friday | 09:00 – 17:00 | |
| Saturday | Closed | |
| Sunday | Closed | |