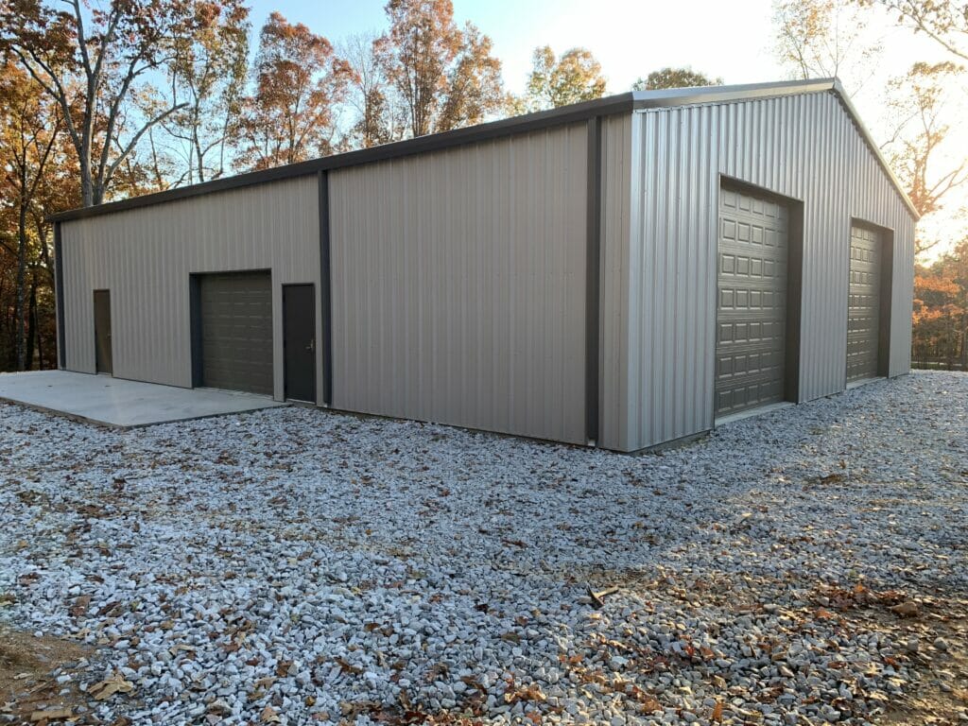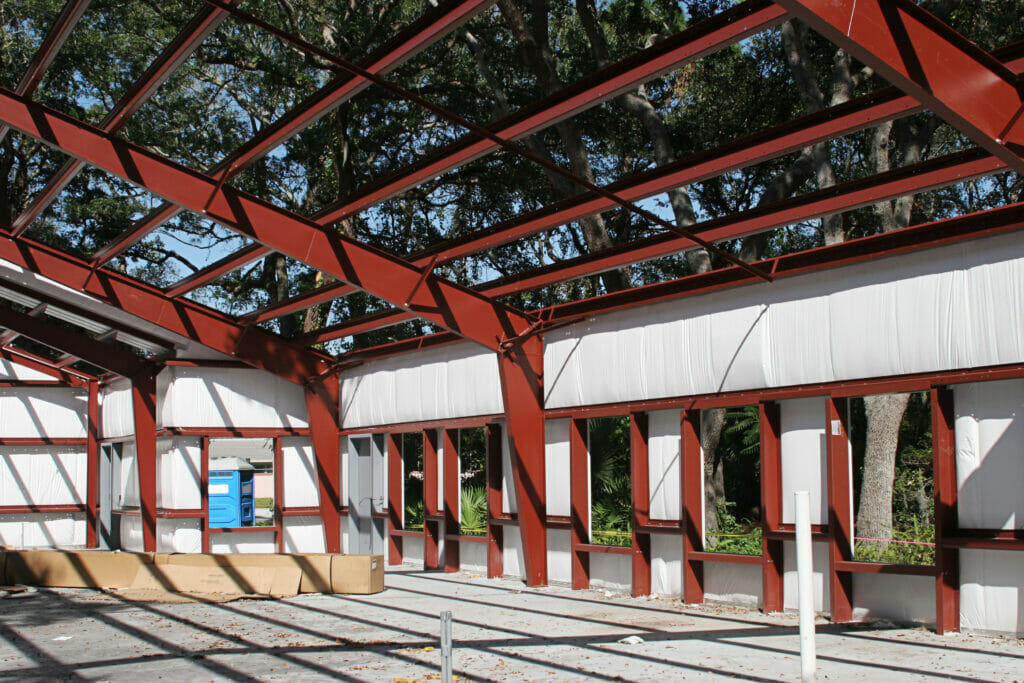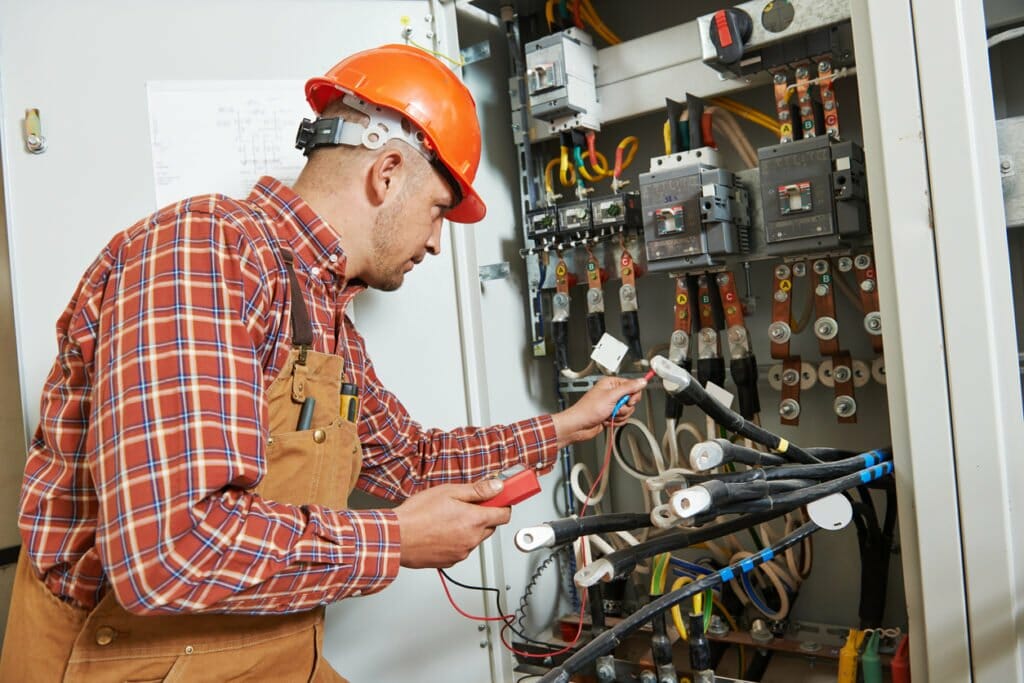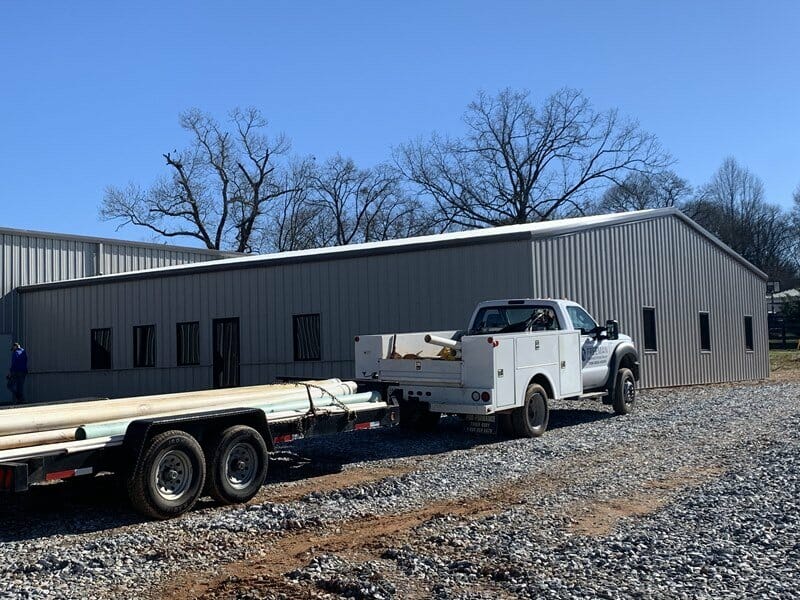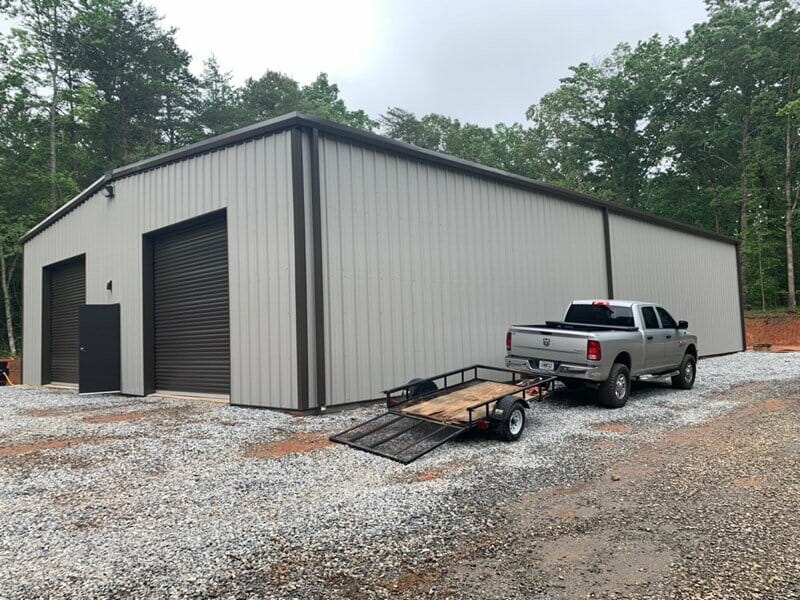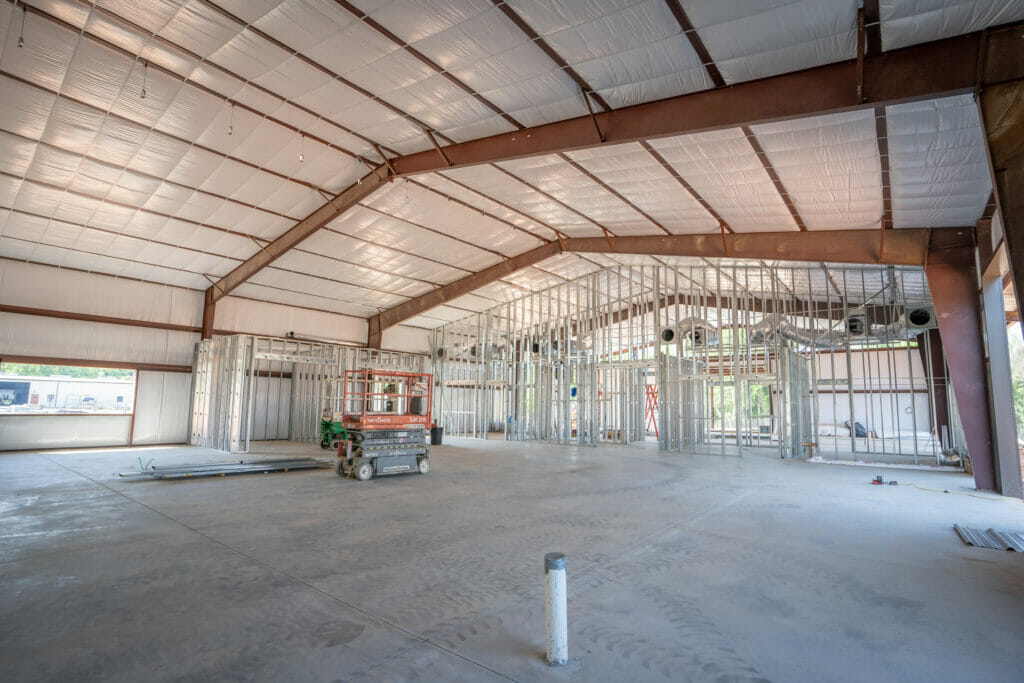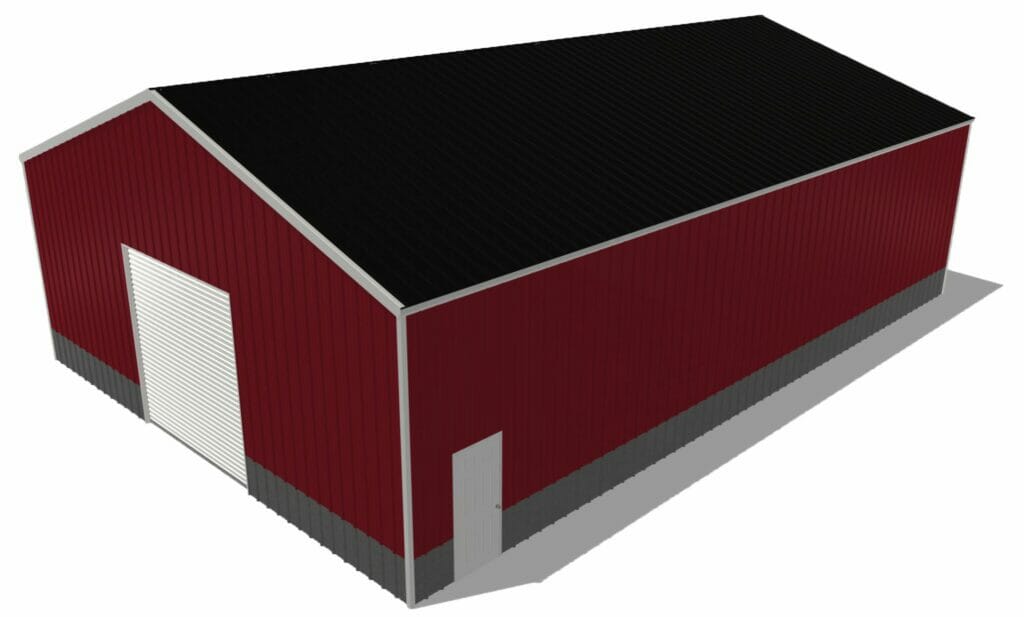
CUSTOM DESIGNED 40×60 OUTBUILDING STEEL BUILDING KITS
Our prefabricated 40 x 60 metal outbuildings are made to fit the demands of their intended field. These 40*60 steel building kits span 2,400 square feet and are customized to meet your application. Whether you need a metal barn, barndominium, auto shop, church, or even a metal garage.
You may personalize the design and features of your steel structure, such as size, number of doors and windows, colors, roof-style, and so more. The best part is our lead times are 3x faster than our competition. So you can have your dream building up and running in no time!
The strength and durability of our 40×60 steel building kits are unmatched. Our buildings are made with high-quality, heavy-duty steel components that are rust-resistant and designed to withstand harsh weather conditions. This means your building will last for years to come without the need for constant maintenance.
